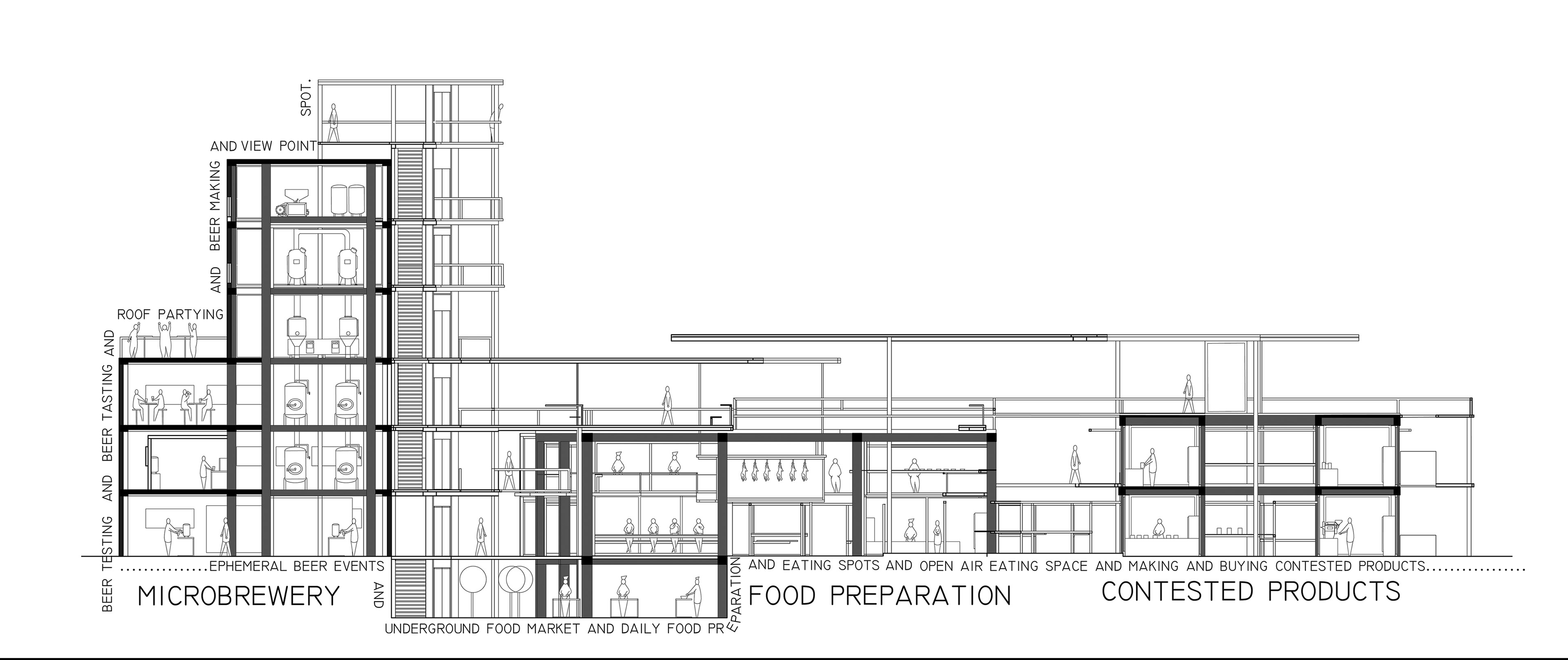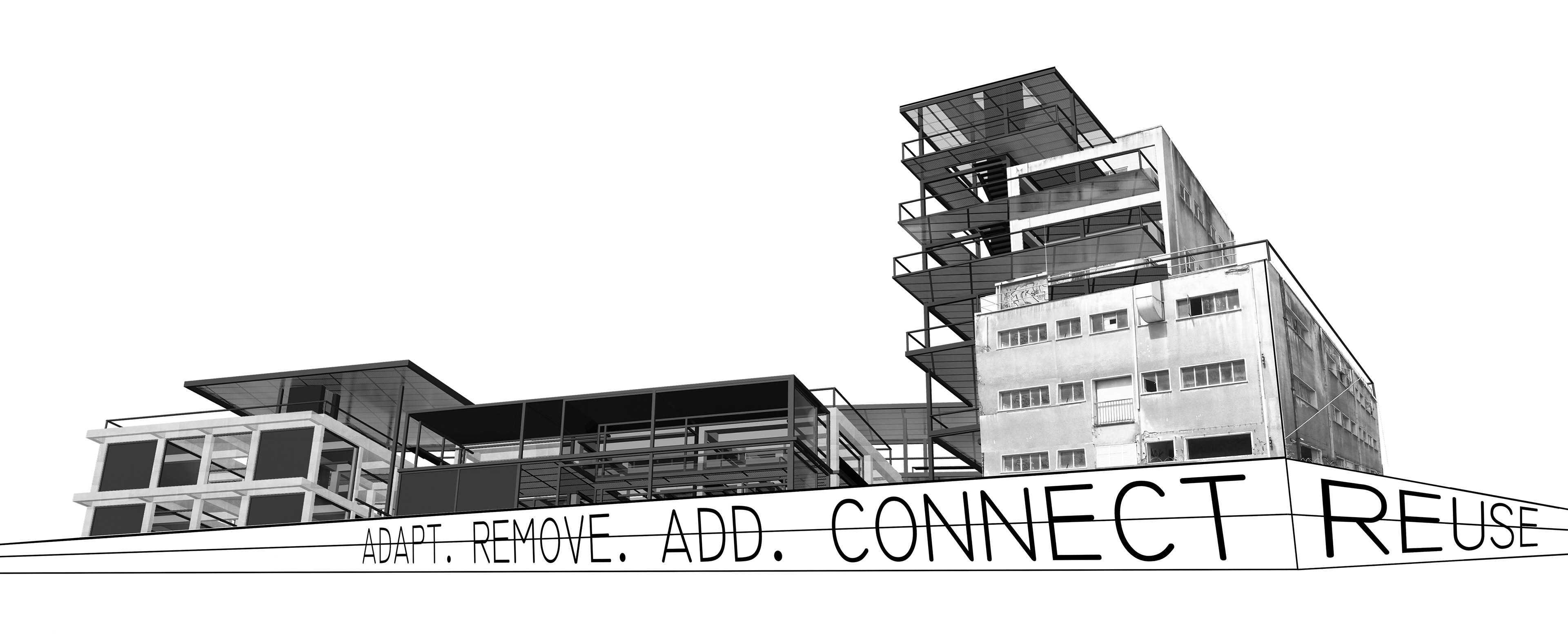The diploma thesis project is focused on the industrial adaptive reuse of abandoned industrial buildings which offer the potentials of developing public spaces through their typology by reconsidering the usage, the form and the relationship with the city.
The case study is placed at an old soap factory which is located in the center of Nicosia, the capital of Cyprus. The building complex consists of three buildings which are sited on the cross of two main roads of the city. The parameters
of the analysis were the function, structure, materiality, space transformations through time and the relationship with the surrounding area.
The conclusions of the research led to questioning about permanent architecture especially through our era, which is
characterized by a constant change of needs and facts.
The diploma was developed on a concept of temporality on a permanent base.
The intention was to create small production units with simultaneous
consumption combined with entertainment units which would support the production part. They would respond
to the concept of temporality and promote small scale businesses, especially for young people.
The project deals with multiple subjects, investigating relationships
between private and public, permanent and temporary, old and new, production and consumption.
characterized by a constant change of needs and facts.
The diploma was developed on a concept of temporality on a permanent base.
The intention was to create small production units with simultaneous
consumption combined with entertainment units which would support the production part. They would respond
to the concept of temporality and promote small scale businesses, especially for young people.
The project deals with multiple subjects, investigating relationships
between private and public, permanent and temporary, old and new, production and consumption.



